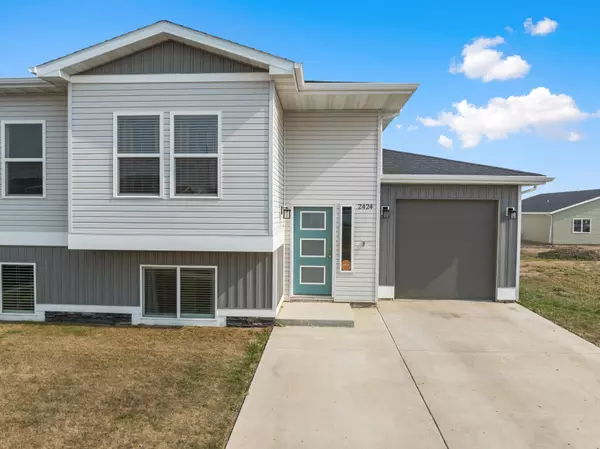2424 Landmark Dr Minot, ND 58703
UPDATED:
12/11/2024 05:07 PM
Key Details
Property Type Townhouse
Sub Type Townhouse
Listing Status Active
Purchase Type For Sale
Square Footage 1,558 sqft
Price per Sqft $181
MLS Listing ID 241616
Style Split Foyer
Bedrooms 3
Year Built 2017
Tax Year 2023
Lot Size 3,484 Sqft
Acres 0.08
Lot Dimensions 36 x 100
Property Description
Location
State ND
Area Nw
Zoning R4
Rooms
Basement Finished, Full, Daylight
Dining Room Open concept
Kitchen Island, Quartz
Interior
Heating Forced Air, Natural Gas
Cooling Central
Fireplaces Number 1
Fireplaces Type Electric
Appliance Microwave, Dishwasher, Refrigerator, Washer, Dryer
Exterior
Exterior Feature Sprinkler, Fence, Deck
Parking Features Heated, Insulated, Sheet Rock, Opener, Lights
Garage Spaces 2.0
Building
Foundation Concrete
Lot Size Range Less
Sewer City
Water City
Schools
School District Minot #1



