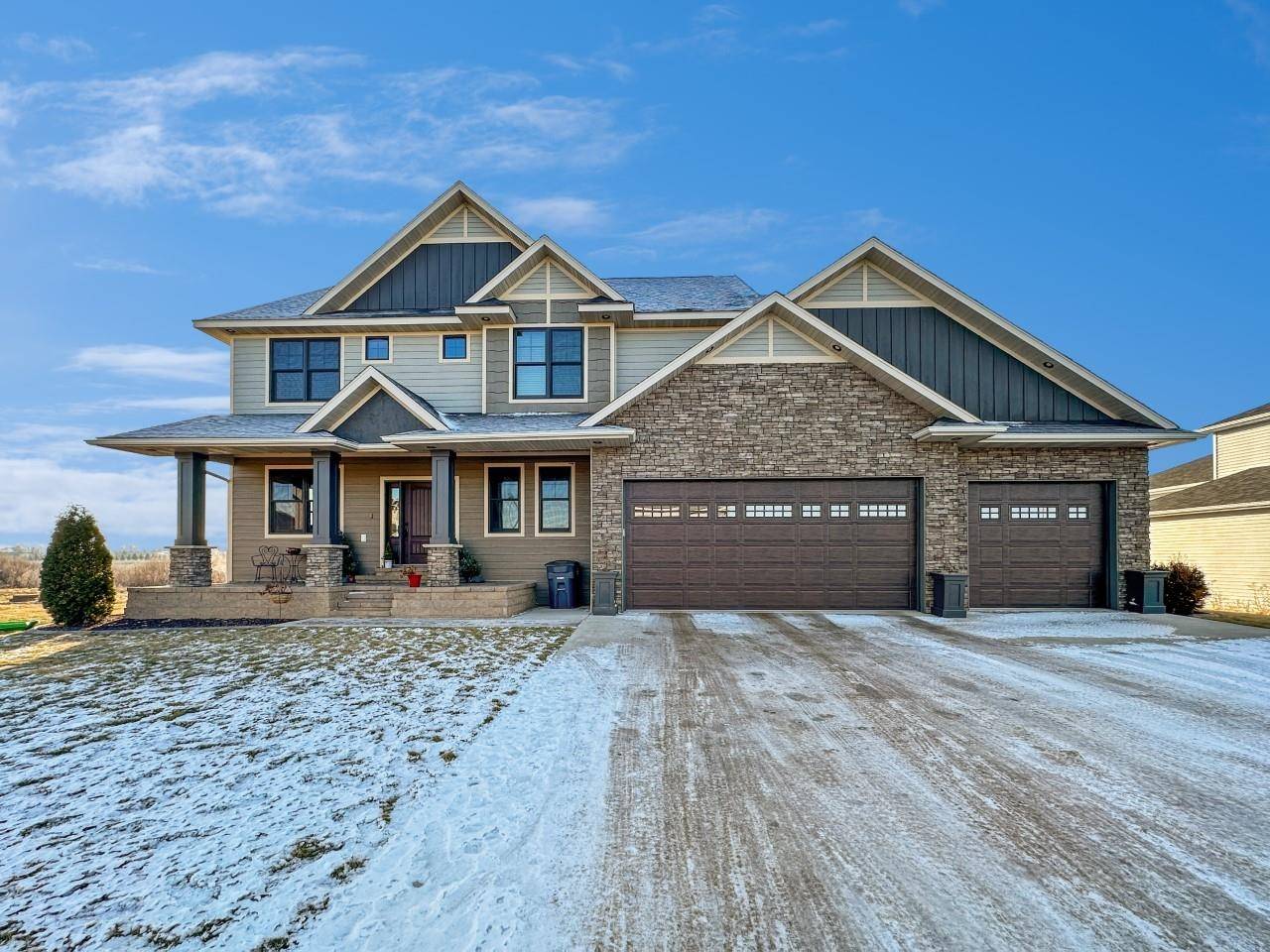For more information regarding the value of a property, please contact us for a free consultation.
621 6th St. SW Surrey, ND 58785
Want to know what your home might be worth? Contact us for a FREE valuation!

Our team is ready to help you sell your home for the highest possible price ASAP
Key Details
Sold Price $675,000
Property Type Single Family Home
Sub Type Single Family
Listing Status Sold
Purchase Type For Sale
Square Footage 4,464 sqft
Price per Sqft $151
MLS Listing ID 240060
Sold Date 05/13/24
Style 2
Bedrooms 5
Year Built 2016
Tax Year 2022
Lot Size 0.390 Acres
Acres 0.39
Lot Dimensions 16,988 Sq. Ft.
Property Sub-Type Single Family
Property Description
Welcome to your dream home situated on the SW edge of Surrey - a classic two story custom, built by local contractor; Precision Plus Construction. This stunning builder's personal home boasts every upgrade imaginable. You'll immediately notice the grand curb appeal thanks to the cement board siding, stonework, and board and batten that set this home apart from all the others. Not to mention the pristine green lawn! Moving inside, you'll appreciate an open and airy layout, perfect for entertaining family and friends. The spacious living room features custom built-ins and lots of windows to your backyard. Prepare delicious meals in the modern and stylish kitchen, complete with sleek granite countertops, slow close doors & drawers, tile backsplash, dedicated pantry, and stainless steel appliance suite. There is also a "breakfast nook" with access to an amazing upper level deck area with maintenance free tile flooring. Conveniently off the kitchen is the extra half bath and dedicated formal dining room - perfect to host the holidays. Another bonus feature on the main floor is the dedicated home office at the front of the home. Upstairs, you'll find four generously sized bedrooms, each with ample closet space and plenty of natural light, three bathrooms (all with loads of tile work), and laundry facilities. The luxurious master suite has panoramic views of the backyard and features a spa-like ensuite bathroom, complete with double sinks, large walk-in tile shower and custom walk-in closet. The WALKOUT basement of the home is finished to include a super sized family room with trendy HEATED concrete floors and wet bar - what a great place to host the big game. There is also daylight bedroom number five, fifth bathroom with tile shower and gun room - but one of the favorite features is the finished hot tub room that opens up to the outdoors. Speaking of outdoors, you'll love the private backyard featuring a massive paver patio with a built in firepit. Additional features of this exceptional home include an oversized heated three car garage and high end finishes throughout. Don't miss your opportunity to make this your forever home.
Location
State ND
County Ward
Area Other City
Zoning R1
Rooms
Family Room Wet Bar, Walk-Out
Basement Finished, Full, Walk Out, Daylight
Dining Room Formal & Non Formal
Kitchen Pantry, Large Island
Interior
Heating Forced Air, Natural Gas, Other
Cooling Central
Fireplaces Number 1
Fireplaces Type Gas
Appliance Dishwasher, Refrigerator, Microwave/Hood, Wall Oven, Electric Cooktop
Laundry Cabinets
Exterior
Exterior Feature Sprinkler, Deck, Patio, Porch
Parking Features Heated, Insulated, Sheet Rock, Floor Drains, Opener, Lights
Garage Spaces 3.0
Building
Foundation Concrete
Lot Size Range Less
Sewer City
Water City
Schools
School District Surrey
Others
Tax ID SY19.048.070.0060
Read Less



